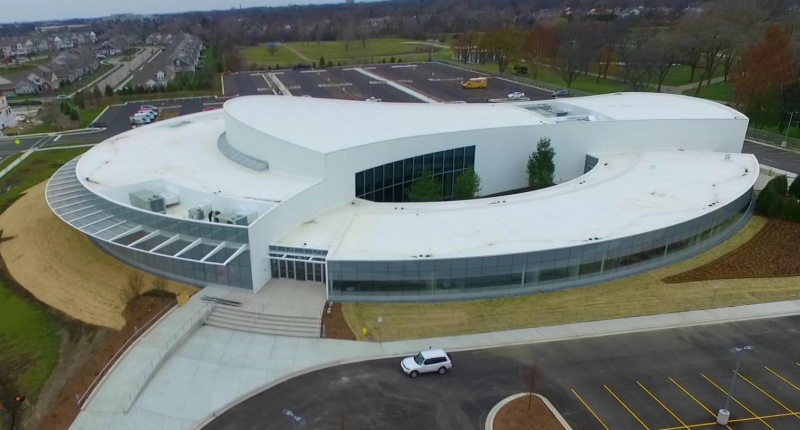Willow Creek Community Church has selected GHJCC to construct a new 72,000 sf Worship Facility on a 14 acres site in Glenview, IL. The building has been designed by Smith / Gill Architects to provide the North Shore Congregation with a permanent building in which to house its worship, educational and community outreach programs.
The auditorium space is located at the center of the building due to its importance, and in order to anchor the center of the building with the main assembly activity – around which the other activities occur. The offices, classrooms, lobby and café spaces surround the auditorium and are connected by a large circulation area. The design features two main circulation paths which help to form a courtyard between the classroom & office wings and the auditorium.
The ‘Impact / Elevate’ multipurpose room is located at the end of the classroom wing, symmetrical to the auditorium. It is intended that the form of the Impact/Elevate space is a smaller version of the main auditorium in order to reinforce a strong relationship between the youth fellowship activities, and the main auditorium where the Sunday services take place. This multi-use space can be purposed for youth fellowship activities, education, and recreation. The ‘Harvest Café’ space, located in front of the auditorium, is used for large more casual meetings and as a gathering space on Sundays for those who wish to watch the service on video screens. It may also be used for weddings or funerals, and has direct access to the front terrace.
The outdoor space for Willow Creek Northshore is designed and programmed so that members of the church will be encouraged to experience nature during their visit. The large front terrace has views onto the retention pond. A canopy wraps the front of the building in order to shade the facade and provide protected seating area.
Project Completed - December 3, 2016.













